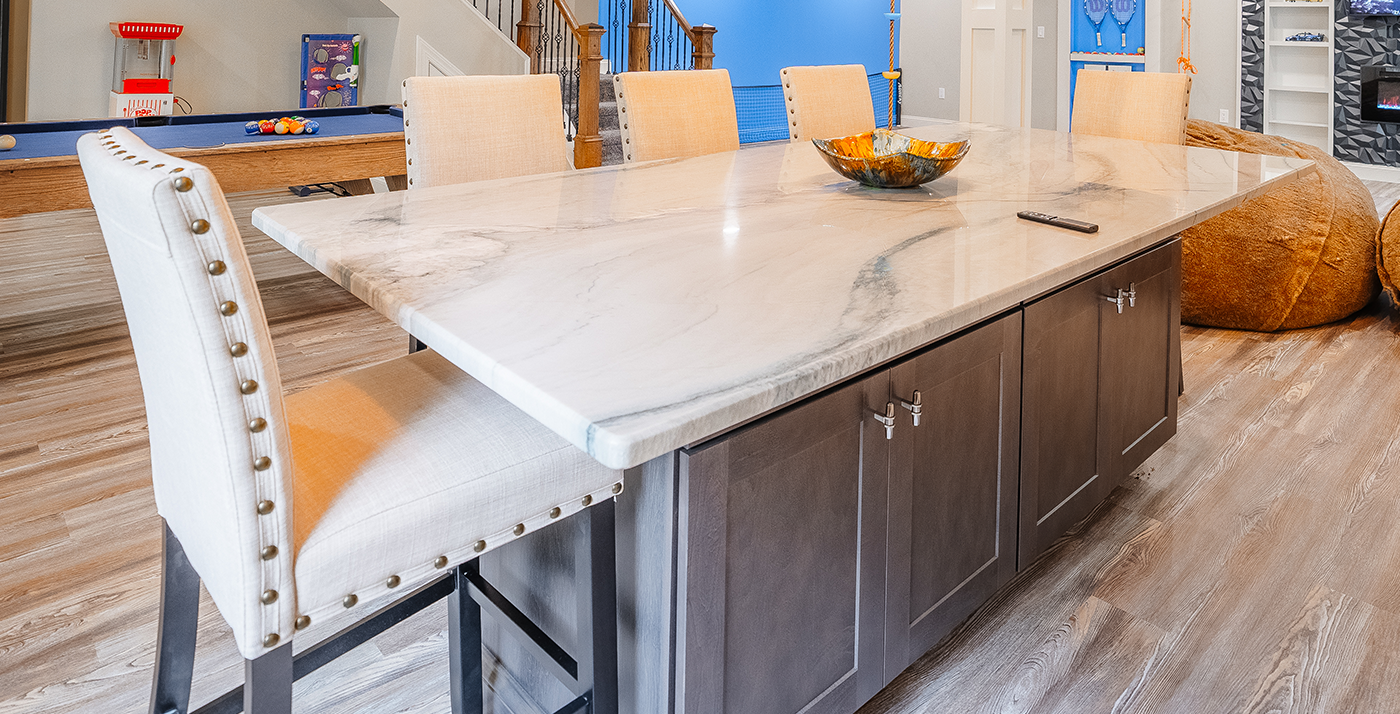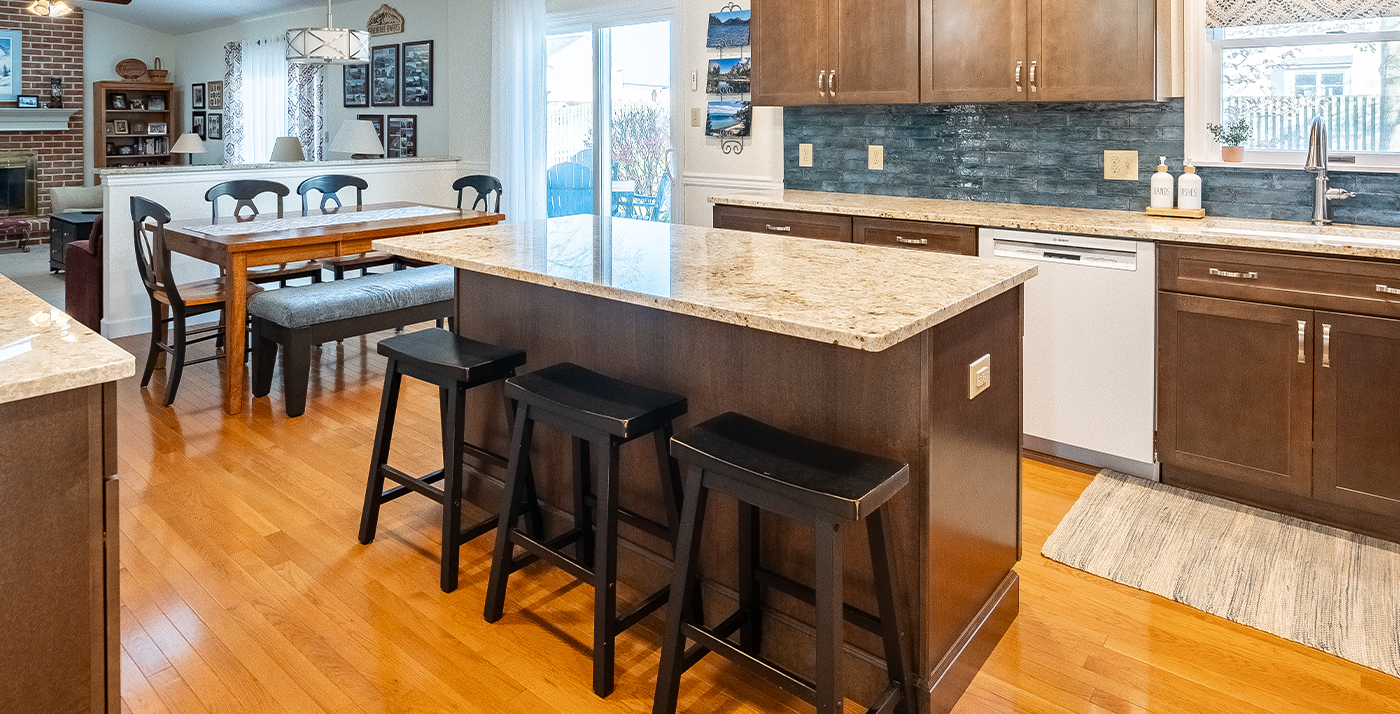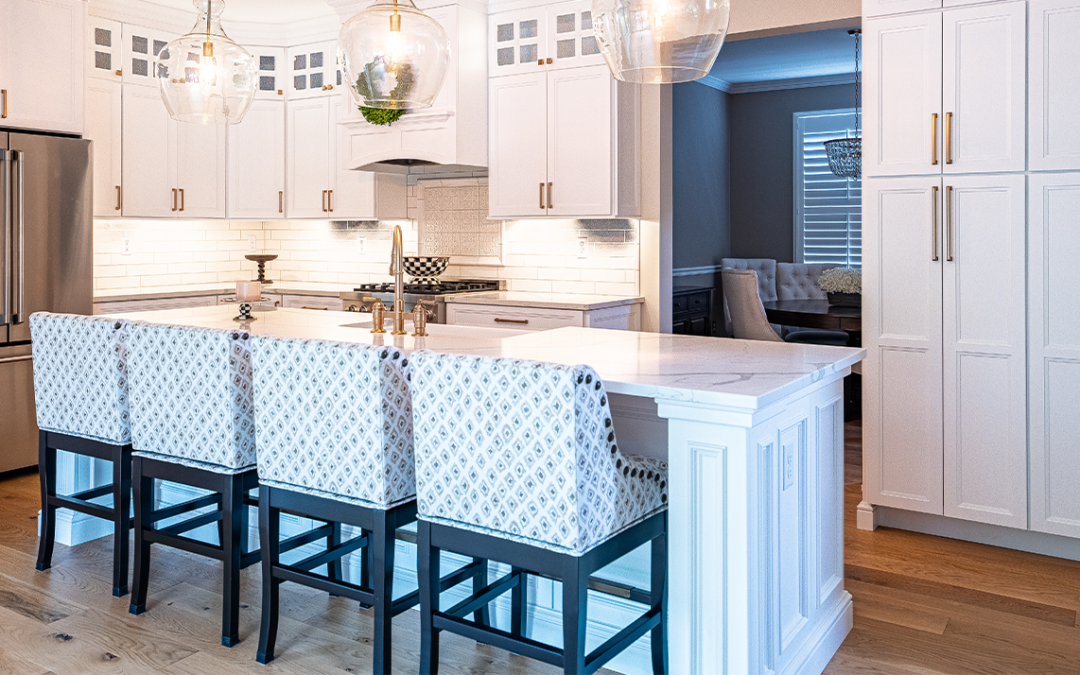Create A Breakfast Area In Your Kitchen With Kitchen Seating
A breakfast area in your kitchen can provide a cozy and functional space for meals and gatherings. Utilize a small corner by adding a small table and some chairs, or maximize seating with a booth. Some easy ways to make an eat-in area of your kitchen are by adding stools around an existing island or adding a small pull-down table that can double as storage when not in use.
Creating seating in a kitchen without a full renovation can be a practical and cost-effective way to enhance the functionality and comfort of the space. Whether you’re looking to accommodate a quick breakfast, a casual meal, or a place for family and friends to gather, there are several creative ways to add seating to your kitchen without undergoing a major overhaul. Here are some ideas to consider:
Repurpose Existing Furniture
If you’re working with limited resources, consider repurposing existing furniture to create seating in your kitchen. This could involve using a small side table with a couple of chairs, a movable kitchen cart with integrated seating, or even a bench from another area of your home. By thinking creatively, you can find practical ways to introduce seating without a major investment
For Larger Kitchens…
Utilize a Kitchen Island
If you have the space, a kitchen island can be a versatile solution for adding seating to your kitchen. It provides a casual dining area and can serve as a central hub for socializing and food preparation. You can incorporate overhangs or extensions to create a comfortable seating area without the need for additional floor space

Tip 1: If you have an open floor plan kitchen and large center island you can add high-top chairs instead of stools around the island for seating.
Create a Cozy Breakfast Nook
A breakfast nook can be a charming addition to your kitchen, offering a designated area for meals and relaxation. By utilizing a corner or a small space near a window, you can create a cozy and inviting seating area. This can be achieved with a built-in bench, a small table, and a few chairs, providing a comfortable spot for dining and enjoying the surrounding views
For Smaller Kitchens…
Consider Banquette Seating
Banquette seating, which is a built-in bench along one or more walls, can be an efficient way to maximize seating capacity without occupying a significant amount of floor space. It’s a great option for smaller kitchens and can be customized to fit the available area. Pair it with a table and a few chairs to create a functional and stylish dining area

Tip 2: If you have a smaller kitchen area you can use stools that sit under your island to save on space.
Opt for Space-Saving Solutions
In a compact kitchen, it’s important to prioritize space-saving seating options. This includes using stackable chairs, stools that tuck under a counter or table, or even a small bistro set that you can reposition as needed. These solutions allow you to introduce seating without overwhelming the space
There are numerous ways to add seating to your kitchen without embarking on a full renovation. Whether you opt for a kitchen island, a breakfast nook, banquette seating, space-saving solutions, or repurposed furniture, you can enhance the functionality and comfort of your kitchen while accommodating your seating needs.
By exploring these creative ideas, you can find a solution that suits your space, budget, and design preferences, allowing you to enjoy a welcoming and functional kitchen environment.
The best part of creating an eat-in area of your kitchen is that you don’t always need major reno! It can be as simple as re-arranging furniture or adding furniture.
Need a little more than swapping out furniture? We’ve got you covered! Contact us for a consultation and we can get you the eat-in kitchen of your dreams to become a reality.
Check out our Facebook and Instagram to see our latest projects!

