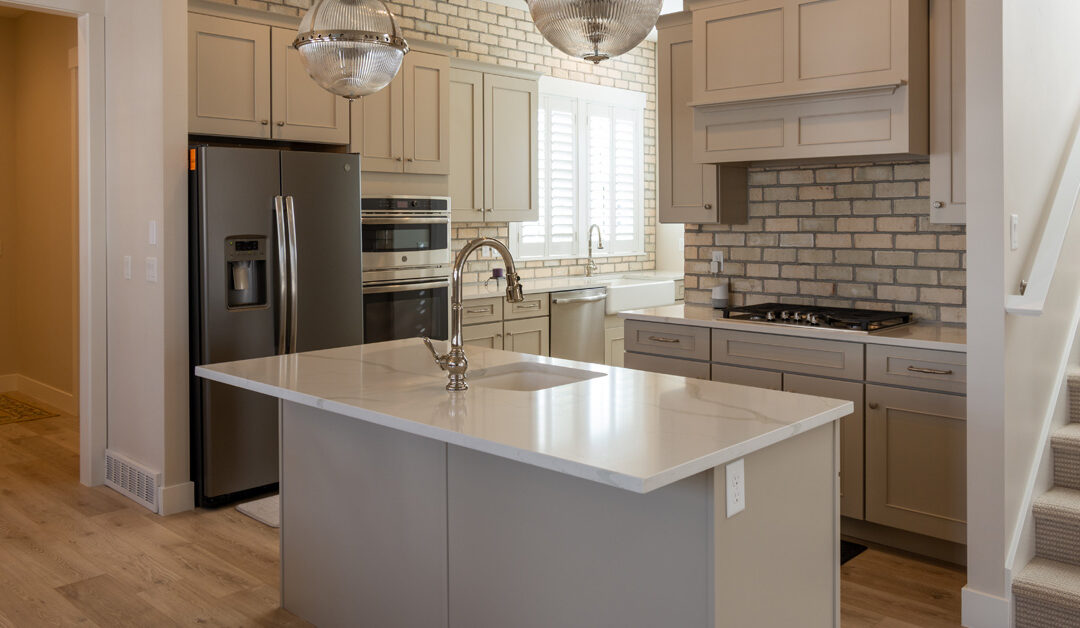Designing your kitchen with an island is a great choice for many homes. It gives you lots of extra counter space for prepping meals, it provides a central gathering place for the family and guests, and it makes the kitchen look elegant. However, including an island means that your kitchen has to be designed well, especially if the room is on the small side overall.
A poorly designed kitchen with an island can leave you cramped and short on space, but by paying attention to a few simple rules of thumb, you can maximize your space in a small kitchen and still have the island you love!
Don’t Waste Island Storage
One of the most important things about designing a new kitchen or renovated kitchen is storage. Even the most minimalist home cook will build up a substantial stash of ingredients and tools over time, and without enough places to store them all, a kitchen becomes a nightmare.
A kitchen island provides a great opportunity to add some extra storage, so don’t pass up the opportunity to build cabinets or shelves into yours. A little tip from the professionals– sometimes putting very deep cabinets on one side of the island can result in difficulties getting to the items tucked way in the back. It can be better to add shallower cabinets or shelves that are accessible from each side of the island!
Incorporate Outlets
Electrical outlets are small enough that they’re easy to forget when you’re caught up with cabinetry and countertops, but once you actually start cooking in a kitchen, you’ll be grateful you paid attention to where you were placing them.
The importance of putting an outlet in your kitchen island simply cannot be overstated. Without one, you essentially confine yourself to the side counters for any cooking task you want to do that requires power, whether it be running the food processor or using a hand mixer. Of the choices you might regret when it comes to designing a kitchen, adding an outlet to the island isn’t one of them.
Tuck Appliances Out of Sight
Your kitchen island can be a good place to hide appliances that you’d rather not look at all the time, like your dishwasher or microwave. Tucking them into the structure in the center of the room instead of up along the walls where they’re more visible not only makes them more accessible, but it makes them less of a focal point in the room.
Building a space for your microwave or dishwasher in your kitchen island is something that has to be decided early on in the design process, since you need to add the appropriate hookups for them in the center of the room, but it can make a lot of difference in how your kitchen looks and functions in the end!
Highlight a Good-Looking Range or Sink
Conversely, a kitchen island can also be a good way to highlight certain features of a kitchen because it’s so central. If you’ve picked out a new kitchen sink that you really like, for example, with a stylish faucet or maybe a charming farmhouse design, adding it to the island instead of one of the side counters can make it more of a focal point in the room.
Adding your range to the island can also be a great choice, not only because it allows you to show it off, but because it lets you position your range hood above the island. If your range and range hood were on a side counter, it would cost you space that can be used for upper cabinets, so putting them on the island wins you some more storage!
Adding an island to a small kitchen can really make or break how the room turns out. With a poor design, it can leave your kitchen cramped, short on storage, and hard to work in, but with a few simple rules and some careful planning, you can create a beautiful and functional space that you’ll love cooking in. Kitchens are the natural gathering places for your friends, family, and loved ones, so don’t put your kitchen in the hands of anyone but the experts. Contact Eagle Design and Construction today to discuss your upcoming project!

