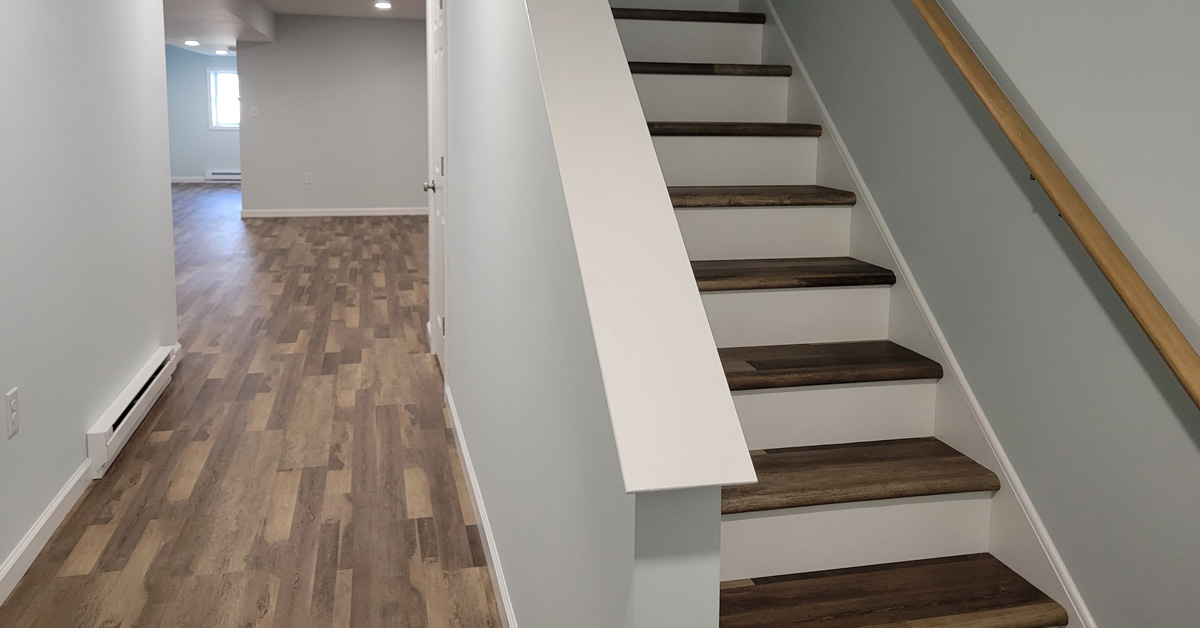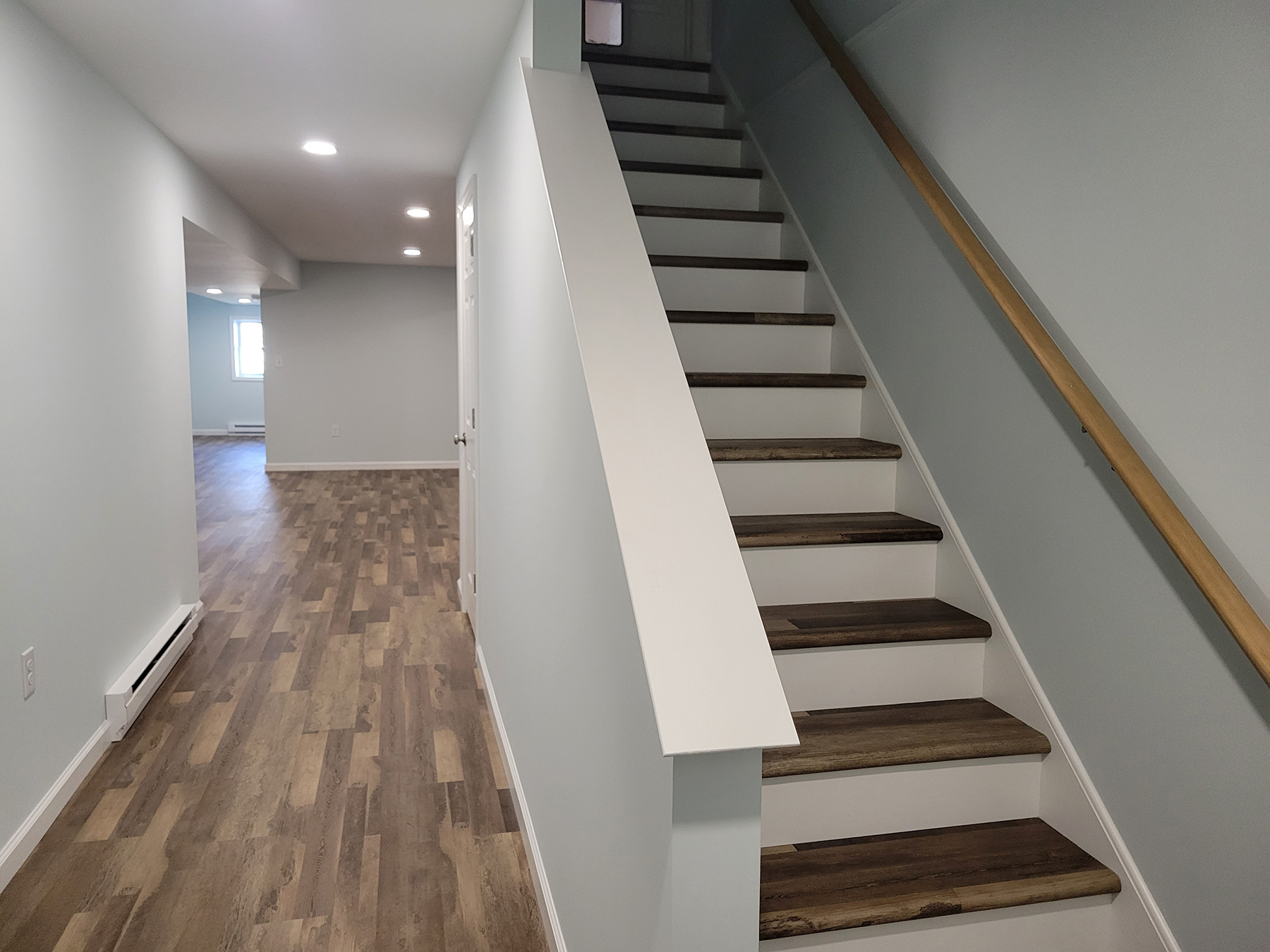Multigenerational Basement Remodel in Leesport, PA

A Sanctuary of Comfort and Independence Below Ground
In the serene town of Leesport, PA, Eagle Construction has undertaken a thoughtful transformation of a basement into a comprehensive living space. This project was designed to create an independent living area within a shared home, offering both privacy and comfort.

Sculpting a Versatile and Inviting Living Space
This basement renovation was meticulously executed, with each step aligning with the family’s needs:
- Electrical Excellence: Wiring the space with 20 recessed lights, adhering to plan and code requirements.
- Full Bathroom Installation: Adding a complete bathroom with a fiberglass shower, vanity, and toilet.
- Efficient Heating Solutions: Installing electric baseboard heat for cozy and controlled warmth.
- Insulation for Optimal Comfort: Insulating walls to plan and code for energy efficiency.
- Drywall and Ceiling Finishing: Applying drywall to walls and ceilings, preparing them for painting.
- Aesthetic Door and Trim Matching: Ensuring doors and trim complement the home’s existing upstairs style.
- Strategic Closet Framing: Creating a bedroom closet and additional storage under the stairs.
- Flooring with Flair: Laying down Luxury Vinyl Plank (LVP) flooring, extending to the stairs for a seamless look.
- Bathroom Accessory Fitting: Installing necessary bathroom accessories for functionality and style.
- Paintwork for a Fresh Look: Painting walls, ceilings, trim, windows, and doors for a unified and fresh aesthetic.
- Bedroom Window Enhancement: Increasing the bedroom window size for code compliance and egress safety.
- Door Installation: Fitting 6-panel Masonite doors for a polished look.
- Bathroom Ventilation: Adding a fan/light in the bathroom for improved air circulation.
- Ceiling Insulation: Installing R-30 insulation in the ceiling of finished areas for enhanced comfort.
- Structural Adjustments: Moving a post to enlarge the bedroom area.
- Second-Floor Access: Adding a door at the top of the second-floor steps for added privacy and security.
- Bedroom Closet Addition: Building a new closet in the bedroom with fitting doors, trim, and hardware.
- Electrical Panel Relocation: Moving the electrical panel to accommodate the new layout.
- Drywall Installation in Storage Areas: Adding drywall to the backside of storage rooms and closet.
- Shower Door Installation: Fitting a glass shower door (Delta Simplicity 60×70 Semi-Frameless Traditional Sliding Shower Door) for a modern touch.
Eagle Construction: Where Every Detail Matters
This basement conversion in Leesport, PA, showcases Eagle Construction’s expertise in creating spaces that are not only aesthetically pleasing but also highly functional and tailored to multigenerational living. Every aspect, from the enhanced bedroom window to the cozy electric heating, was meticulously planned to ensure comfort and independence.
Transform Your Space with Eagle Construction
Looking to create a separate living area within your home? Eagle Construction is your partner in designing and executing spaces that cater to diverse family needs while maintaining a sense of unity and style.
Contact Eagle Construction for your next project, and let’s craft a living space that perfectly suits your family’s unique dynamics.
