Deluxe Finished Basement with Bar and Gym in Collegeville, PA
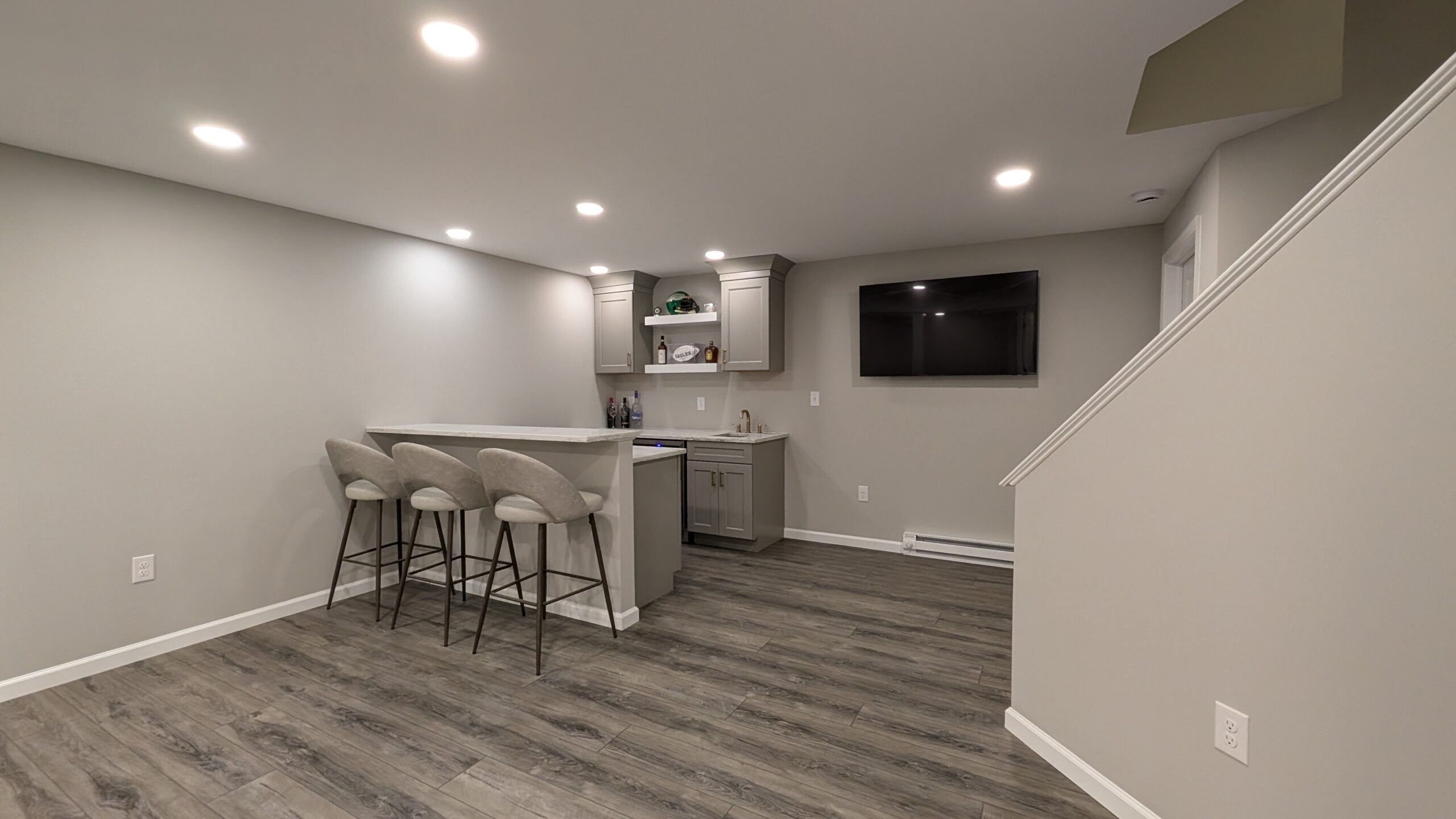
Eagle Construction recently completed a stunning basement remodeling project in Collegeville, PA, seamlessly marrying functionality with style. Over three months, from August 2024 to October 2024, this project evolved into a vibrant space featuring a sleek bar and a fully equipped gym. Get a closer look at how the magic unfolded!

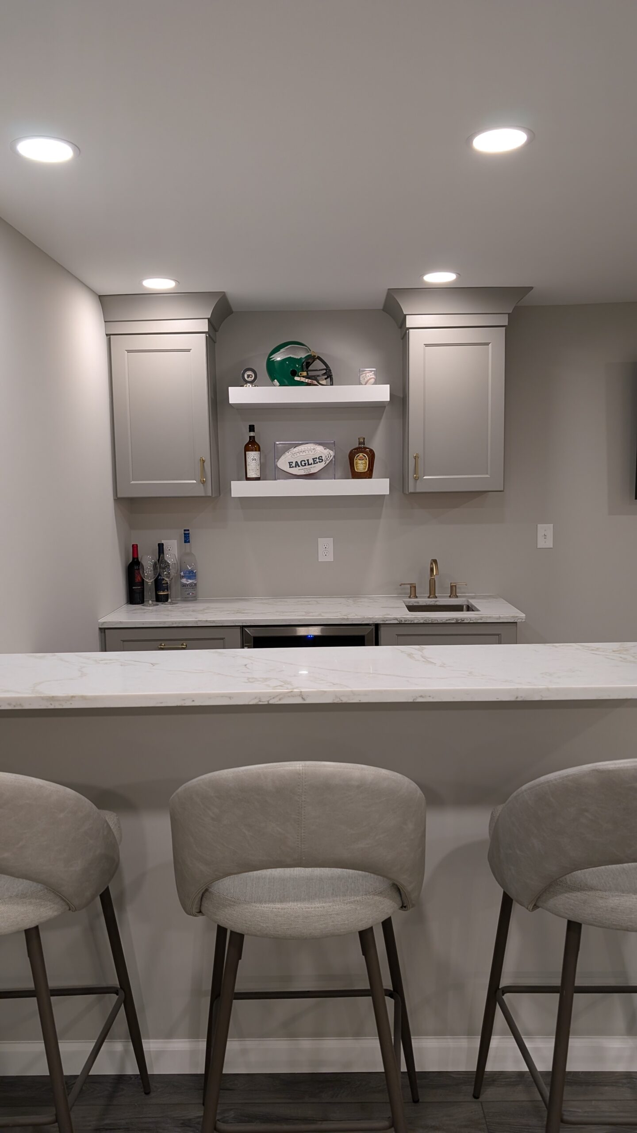
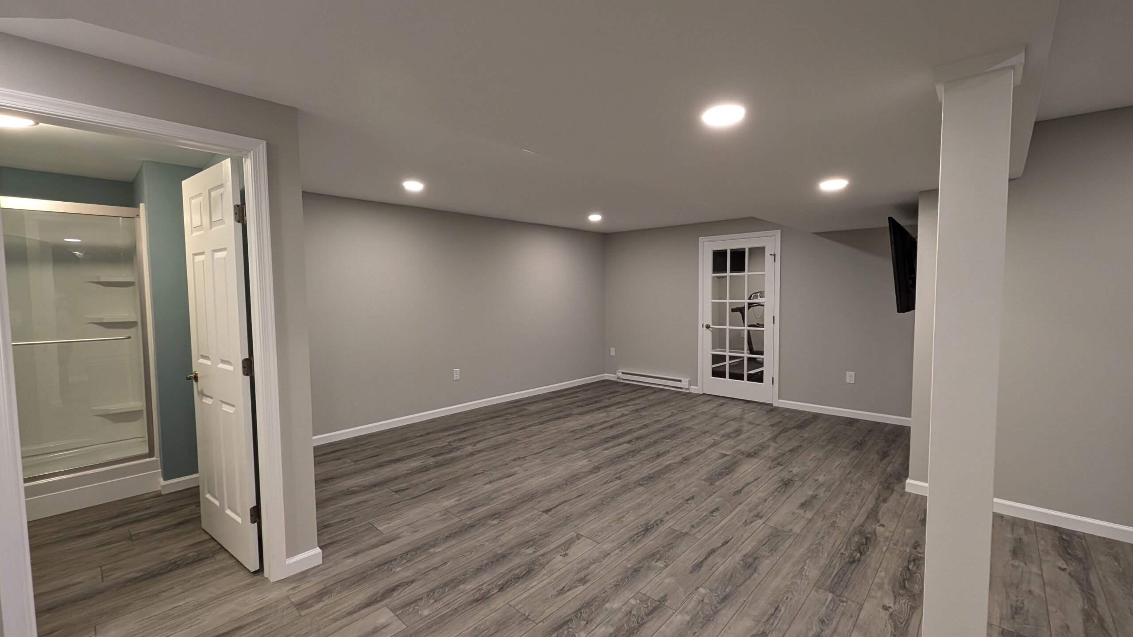
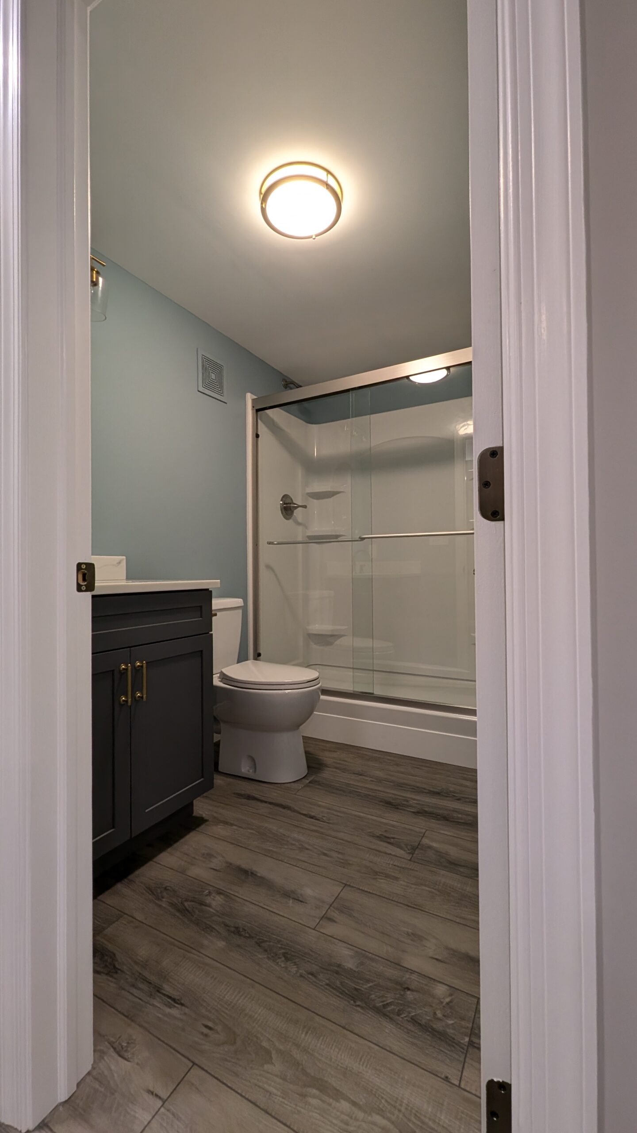

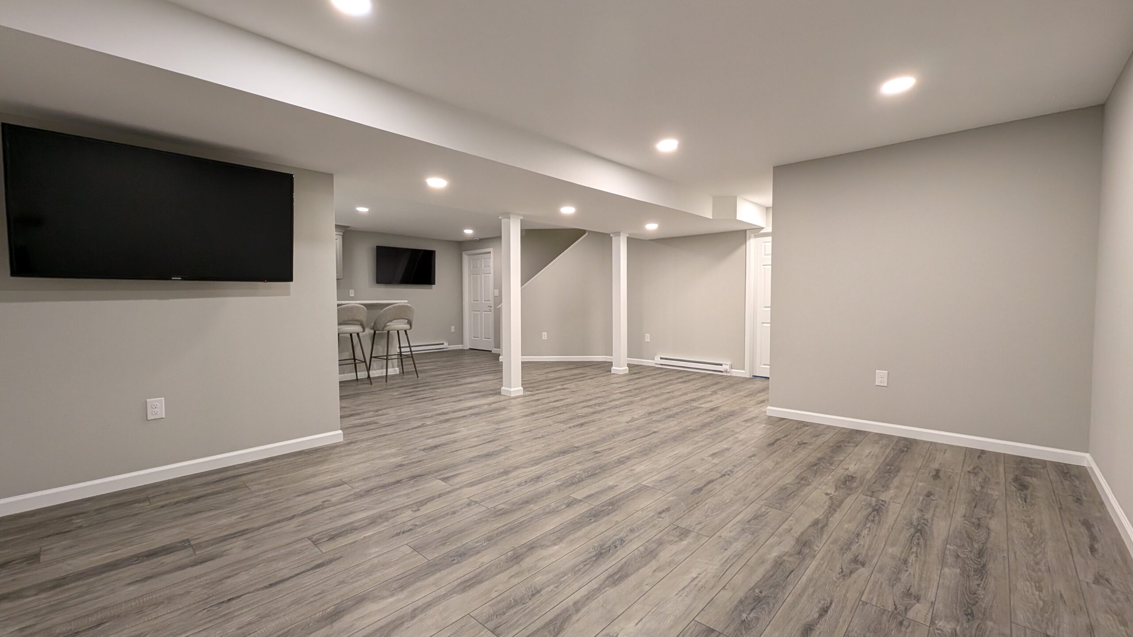
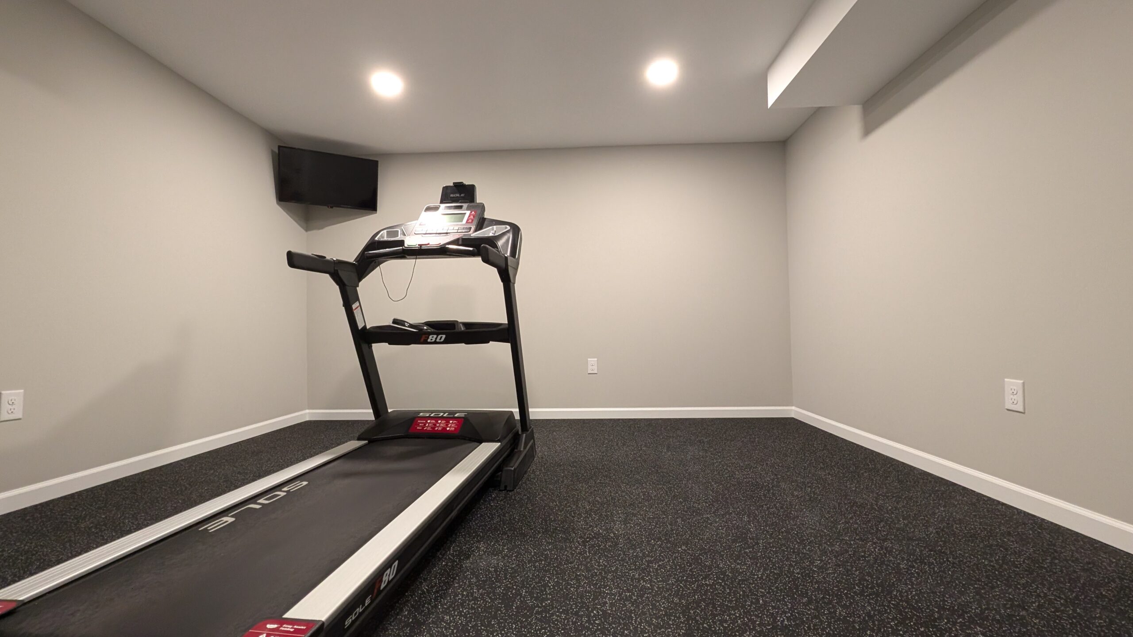
Project Outline
- Securing the Foundation – The journey began with obtaining the necessary permits and coordinating inspections.
- Building the Framework – Walls took shape with precision framing: robust 2×6 exterior walls and 2×4 interior walls were paired with R-19 insulation to ensure warmth and energy efficiency. Smooth ½-inch drywall was meticulously installed on both walls and ceilings.
- Illuminating the Space – Twenty recessed lights were thoughtfully positioned to create an inviting ambiance, complemented by two strategically placed cable TV jacks for entertainment.
- Perfecting the Plumbing – Water and drainage systems were expertly installed, laying the groundwork for the bathroom, bar, and future conveniences.
- Adding the Heat – Electric baseboard heaters were integrated to keep the basement cozy.
- Sealing for Safety – Fire-blocking insulation was installed to code, ensuring both safety and peace of mind.
- Continuity in Style – Doors and trim were carefully chosen to mirror the elegance of the upstairs spaces, maintaining a cohesive aesthetic throughout the home.
- Stylish Floors Underfoot – Luxury Vinyl Plank (LVP) flooring brought a polished, durable finish to the main areas, while the gym received resilient rubber tiles to handle high-energy workouts.
- A Stairway to Elegance – Stairs were painted, skirts freshened up, and a plush carpet runner added, creating a welcoming path into the transformed space.
- A Palette of Perfection – Walls and ceilings were brought to life with vibrant paint, adding depth and personality to the entire basement.
- Polishing the Details – Trim, windows, and doors were caulked, puttied, sanded, and painted to flawless perfection, ensuring no detail was overlooked.
- A Spa-Like Retreat – The full bath came together with a toilet, vanity, brushed nickel fixtures, and a 5’ fiberglass shower. A Sterling Finesse Frameless Bypass shower door added a touch of luxury, while a Saniflo pump toilet was seamlessly integrated behind the wall.
- The Heart of the Party – The 6’ wet bar became the centerpiece of entertainment, featuring Mantra white shaker cabinets, floating shelves, a quartz countertop, and an undermount stainless steel sink. The setup included plumbing and electric for a refrigerator, creating a fully functional space.
- A Central Gathering Spot – The bar island, built to the homeowner’s vision, added a perfect hub for mingling and hosting.
- Illuminating Transitions – A light fixture at the top of the stairway brightened the entrance, offering a warm welcome to the basement below.
- Open Views for Fitness – The gym was enclosed with a sleek glass door, blending openness with privacy and adding a modern touch.
- Entertainment Ready – Eagle Construction installed TV wall mounts for homeowner-supplied TVs, setting the stage for countless movie nights and game days.
- Powering the Bar – Electric connections for the bar were completed, tying it seamlessly into the existing systems.
What’s Your Vision?
This basement remodeling project in Collegeville is a testament to Eagle Construction’s commitment to blending luxury and practicality. The result is a basement transformed into a multi-functional haven, perfect for entertaining, relaxing, and staying active. If you’re dreaming of a similar transformation, Eagle Construction is ready to bring your vision to life! Reach out today.
